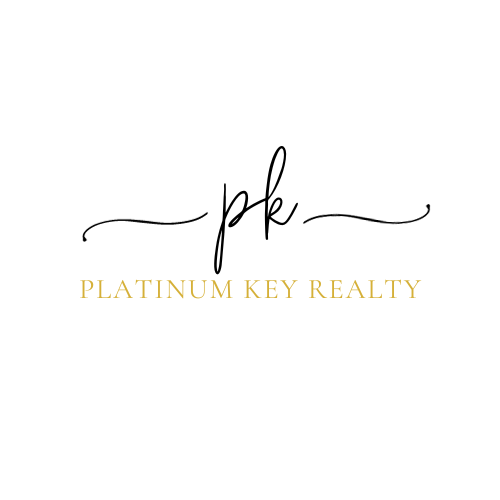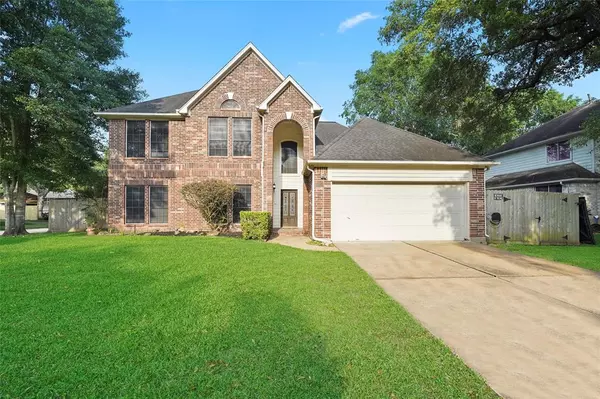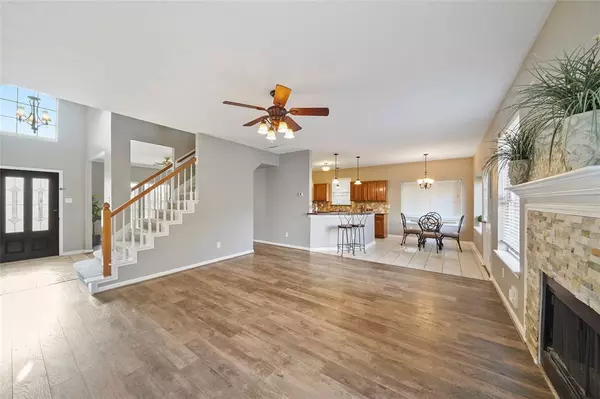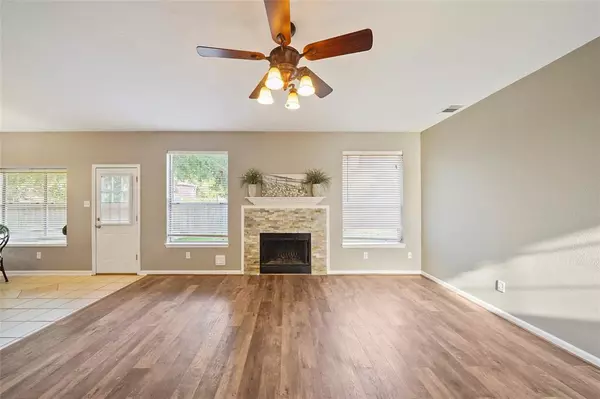For more information regarding the value of a property, please contact us for a free consultation.
1324 Shrub Oak DR League City, TX 77573
Want to know what your home might be worth? Contact us for a FREE valuation!

Our team is ready to help you sell your home for the highest possible price ASAP
Key Details
Property Type Single Family Home
Listing Status Sold
Purchase Type For Sale
Square Footage 2,410 sqft
Price per Sqft $147
Subdivision The Oaks Of Clear Creek Sec 2
MLS Listing ID 58145649
Sold Date 12/23/24
Style Traditional
Bedrooms 4
Full Baths 2
Half Baths 1
HOA Fees $43/ann
HOA Y/N 1
Year Built 1993
Lot Size 7,606 Sqft
Acres 0.1746
Property Description
The kitchen, boasting granite counters and is in pristine condition and flows seamlessly into the breakfast and living areas. There's also a formal living and dining area, providing ample room for entertaining. For added privacy, the primary suite is conveniently located downstairs. Upstairs, you'll find the 3 bedrooms along with a spacious game room, perfect for study or fun play. Corner lot, this home offers a premium location. Low tax rates & no MUD tax, it's an excellent investment. This home is ideally situated in the sought-after CCISD school district. Additionally, it provides easy access to attractions like the Kemah Boardwalk, & shopping centers. Its proximity to major hubs such as NASA Johnson Space Center, the Medical Center, and various aerospace and oil and gas companies makes it a highly desirable location. Plus, with Ellington Air Base, and the beautiful Galveston beach nearby, this home offers convenience and coastal charm.
Location
State TX
County Galveston
Area League City
Rooms
Bedroom Description Primary Bed - 1st Floor,Split Plan,Walk-In Closet
Other Rooms Den, Family Room, Formal Dining, Gameroom Up, Utility Room in Garage
Master Bathroom Half Bath, Primary Bath: Double Sinks, Primary Bath: Separate Shower, Primary Bath: Soaking Tub, Secondary Bath(s): Tub/Shower Combo, Vanity Area
Den/Bedroom Plus 4
Kitchen Breakfast Bar, Kitchen open to Family Room, Pantry, Walk-in Pantry
Interior
Interior Features Fire/Smoke Alarm, High Ceiling, Prewired for Alarm System
Heating Central Gas
Cooling Central Electric
Flooring Carpet, Tile, Vinyl Plank
Fireplaces Number 1
Fireplaces Type Gaslog Fireplace
Exterior
Exterior Feature Back Yard, Back Yard Fenced, Patio/Deck, Side Yard
Parking Features Attached Garage
Garage Spaces 2.0
Roof Type Composition
Street Surface Concrete
Private Pool No
Building
Lot Description Corner, Subdivision Lot
Story 2
Foundation Slab
Lot Size Range 0 Up To 1/4 Acre
Water Public Water, Water District
Structure Type Brick,Cement Board
New Construction No
Schools
Elementary Schools Ralph Parr Elementary School
Middle Schools Victorylakes Intermediate School
High Schools Clear Creek High School
School District 9 - Clear Creek
Others
HOA Fee Include Grounds,Recreational Facilities
Senior Community No
Restrictions Deed Restrictions
Tax ID 5459-0003-0015-000
Energy Description Attic Vents,Ceiling Fans,Digital Program Thermostat,Energy Star/CFL/LED Lights
Acceptable Financing Cash Sale, Conventional, FHA, VA
Disclosures Sellers Disclosure
Listing Terms Cash Sale, Conventional, FHA, VA
Financing Cash Sale,Conventional,FHA,VA
Special Listing Condition Sellers Disclosure
Read Less

Bought with Fathom Realty
GET MORE INFORMATION




