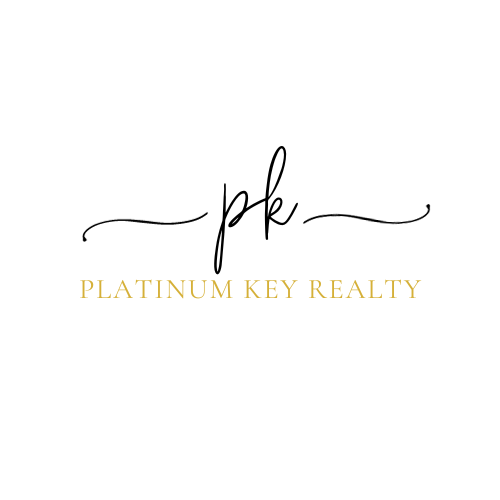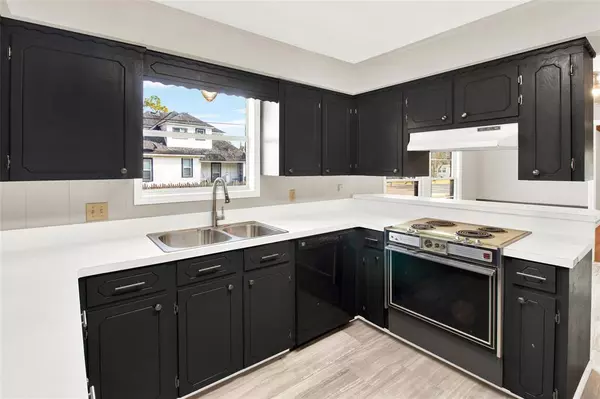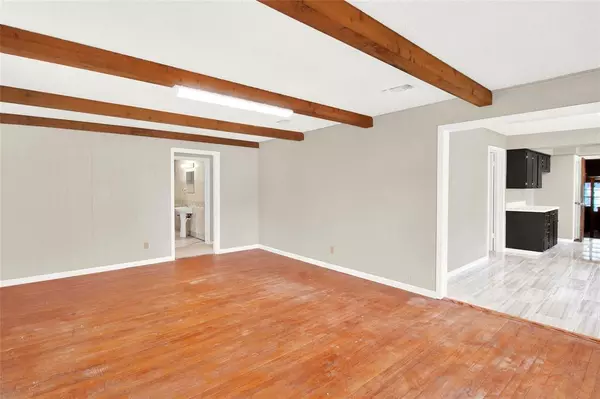For more information regarding the value of a property, please contact us for a free consultation.
702 W Lang ST Alvin, TX 77511
Want to know what your home might be worth? Contact us for a FREE valuation!

Our team is ready to help you sell your home for the highest possible price ASAP
Key Details
Property Type Single Family Home
Listing Status Sold
Purchase Type For Sale
Square Footage 1,216 sqft
Price per Sqft $170
Subdivision Alvin 1 Alvin
MLS Listing ID 44809362
Sold Date 11/26/24
Style Traditional
Bedrooms 3
Full Baths 2
Year Built 1950
Annual Tax Amount $4,582
Tax Year 2023
Lot Size 0.287 Acres
Acres 0.287
Property Description
**COMPLETELY NEW HVAC SYSTEM 9/9/2024** This charming 3BR/2Ba residence, nestled in the heart of downtown Alvin, showcases its character and history offering a unique blend of vintage charm and modern comforts. Newly renovated, new carpet, paint and remodel allows you to move in now. The openness of windows allows the sun to shine in and warm the soul. Situated around the vibrant streets of downtown Alvin, the home is surrounded by the warmth of a community that appreciates its rich history. The convenience of being walkable to local shop/schools makes this location highly desirable. The property boasts an expansive backyard with the shade of those magnificent oak trees, providing a serene retreat and a perfect setting for outdoor gatherings. The potential for creating a garden oasis or an al fresco dining area adds to the appeal of the outdoor space. Looking for a small business option as well? This may be a great option to consider with ample room for parking. Bring your imagination!
Location
State TX
County Brazoria
Area Alvin South
Rooms
Bedroom Description All Bedrooms Down,Primary Bed - 1st Floor
Other Rooms Breakfast Room, Family Room, Utility Room in Garage
Master Bathroom Primary Bath: Double Sinks, Primary Bath: Tub/Shower Combo
Den/Bedroom Plus 3
Kitchen Breakfast Bar, Kitchen open to Family Room
Interior
Heating Central Gas
Cooling Central Electric
Exterior
Parking Features Attached Garage
Garage Spaces 2.0
Garage Description Boat Parking, Double-Wide Driveway, RV Parking, Workshop
Roof Type Composition
Street Surface Asphalt
Private Pool No
Building
Lot Description Corner
Faces South
Story 1
Foundation Pier & Beam
Lot Size Range 1/4 Up to 1/2 Acre
Sewer Public Sewer
Water Public Water
Structure Type Cement Board,Wood
New Construction No
Schools
Elementary Schools Alvin Elementary School
Middle Schools Fairview Junior High School
High Schools Alvin High School
School District 3 - Alvin
Others
Senior Community No
Restrictions Unknown
Tax ID 1235-0187-000
Energy Description Attic Fan,Attic Vents,Ceiling Fans,North/South Exposure
Acceptable Financing Cash Sale, Conventional, FHA, Investor, VA
Tax Rate 2.4925
Disclosures Sellers Disclosure
Listing Terms Cash Sale, Conventional, FHA, Investor, VA
Financing Cash Sale,Conventional,FHA,Investor,VA
Special Listing Condition Sellers Disclosure
Read Less

Bought with ST Realty



