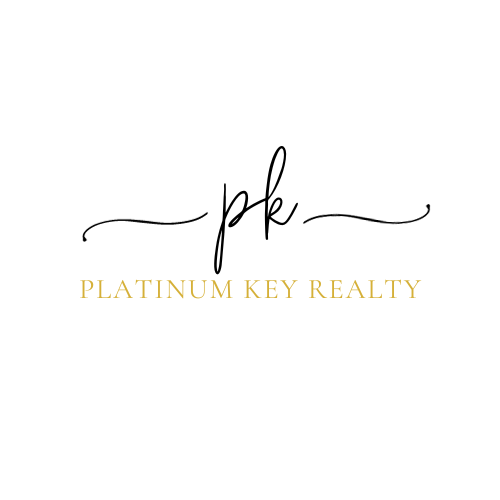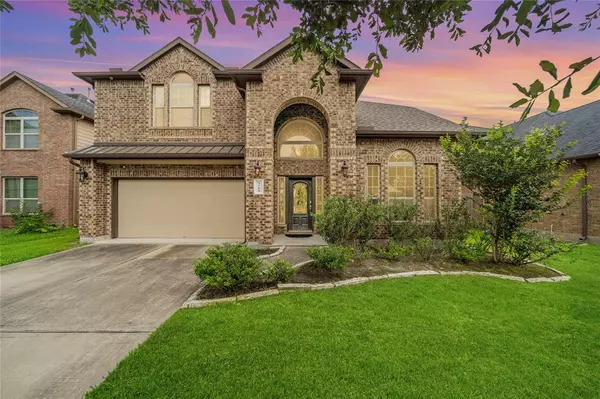For more information regarding the value of a property, please contact us for a free consultation.
9714 Massanutten LN Rosenberg, TX 77469
Want to know what your home might be worth? Contact us for a FREE valuation!

Our team is ready to help you sell your home for the highest possible price ASAP
Key Details
Property Type Single Family Home
Listing Status Sold
Purchase Type For Sale
Square Footage 2,885 sqft
Price per Sqft $148
Subdivision Bonbrook Plantation South
MLS Listing ID 26833818
Sold Date 09/03/24
Style Traditional
Bedrooms 4
Full Baths 3
Half Baths 1
HOA Fees $64/ann
HOA Y/N 1
Year Built 2014
Annual Tax Amount $8,182
Tax Year 2023
Lot Size 6,875 Sqft
Acres 0.1578
Property Description
Welcome to this 4-bed, 3.5-bath home with 2,885 sq ft of luxurious living space. Step inside to an elegant entry leading to a spacious living area with vaulted ceilings and a cozy wood-burning fireplace with a cast stone mantle. The gourmet kitchen features 36" birch cabinets, granite countertops, a tile backsplash and stainless steel appliances. The primary suite includes a spacious bedroom, marble counters, double sinks, a garden tub, and a separate shower with tile surround. The main floor also offers an office space and features wood and tile flooring throughout. Upstairs, you'll find a game room and three additional bedrooms. Exterior highlights include a covered patio and a spacious backyard for entertaining. Energy-efficient features like the 16 SEER Carrier air conditioning system, LP Tech Shield® Radiant Barrier Roof Decking and double pane low-E windows ensure comfort. Located in a sought-after neighborhood, this home perfectly blends elegance, comfort and modern convenience.
Location
State TX
County Fort Bend
Area Fort Bend South/Richmond
Rooms
Bedroom Description Primary Bed - 1st Floor,Walk-In Closet
Other Rooms Family Room, Gameroom Up, Home Office/Study, Living Area - 1st Floor, Living Area - 2nd Floor, Utility Room in House
Master Bathroom Primary Bath: Double Sinks, Primary Bath: Separate Shower, Primary Bath: Soaking Tub
Kitchen Breakfast Bar, Island w/o Cooktop, Kitchen open to Family Room
Interior
Heating Central Gas
Cooling Central Electric
Flooring Carpet, Tile, Wood
Fireplaces Number 1
Fireplaces Type Gaslog Fireplace
Exterior
Exterior Feature Back Yard, Back Yard Fenced, Covered Patio/Deck, Patio/Deck
Parking Features Attached Garage
Garage Spaces 2.0
Garage Description Auto Garage Door Opener
Roof Type Composition
Street Surface Concrete,Curbs
Private Pool No
Building
Lot Description Subdivision Lot
Story 2
Foundation Slab
Lot Size Range 0 Up To 1/4 Acre
Sewer Public Sewer
Water Public Water
Structure Type Brick,Cement Board
New Construction No
Schools
Elementary Schools Carter Elementary School
Middle Schools Reading Junior High School
High Schools George Ranch High School
School District 33 - Lamar Consolidated
Others
Senior Community No
Restrictions Deed Restrictions
Tax ID 1651-05-002-0180-901
Energy Description Attic Vents,Ceiling Fans,Digital Program Thermostat,Radiant Attic Barrier
Tax Rate 2.4781
Disclosures Sellers Disclosure
Green/Energy Cert Home Energy Rating/HERS
Special Listing Condition Sellers Disclosure
Read Less

Bought with RE/MAX Fine Properties



