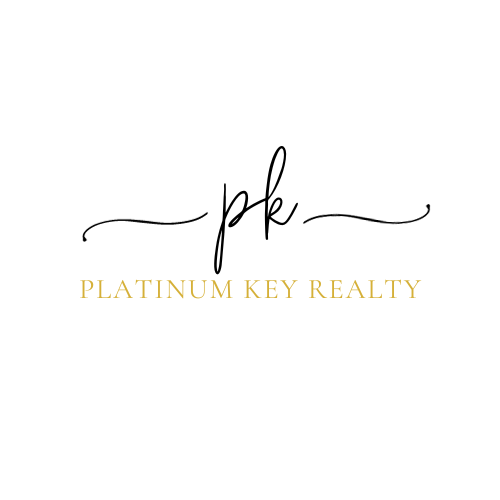For more information regarding the value of a property, please contact us for a free consultation.
11403 Kings Point BLVD Mont Belvieu, TX 77535
Want to know what your home might be worth? Contact us for a FREE valuation!

Our team is ready to help you sell your home for the highest possible price ASAP
Key Details
Property Type Single Family Home
Listing Status Sold
Purchase Type For Sale
Square Footage 3,061 sqft
Price per Sqft $199
Subdivision Cherry Creek Sub
MLS Listing ID 54075765
Sold Date 08/09/24
Style Contemporary/Modern
Bedrooms 4
Full Baths 3
HOA Fees $41/ann
HOA Y/N 1
Year Built 2007
Annual Tax Amount $8,822
Tax Year 2023
Lot Size 0.518 Acres
Acres 0.5179
Property Description
Imagine a perfect summer day lounging by your crystal-clear saltwater pool with a safety ledge for kids and pets. Families gather, enjoying the sun and creating lasting memories. This stunning home, with high-end finishes, offers both comfort and elegance.
The extra-long driveway, storage and fenced backyard, ideal for privacy and play. Palladian-style French doors, a stacked rock fireplace, and charming built-ins.
The gourmet kitchen is a chef's dream w/ an island, custom cabinets, and a pot filler. Laundry rm w/sink and custom cabinets. High ceilings add to the spacious feel. The 2021 pool holds 19,000 gal, size 25 x 35 ft. Park your RV in the backyard. A great HOA, street lights, and little traffic. All window hardware is updated.
Fridge stays (non-realty item). Washer, dryer, and patio furniture are negotiable. With four bedrooms, meticulous maintenance, RV parking, and a 3-car garage, this home offers luxury and joy. Barbers Hill Schools and low Chambers County taxes add to the
Location
State TX
County Chambers
Area Chambers County West
Rooms
Bedroom Description All Bedrooms Down,Primary Bed - 1st Floor,Sitting Area,Walk-In Closet
Other Rooms Breakfast Room, Family Room, Formal Dining, Living Area - 1st Floor
Master Bathroom Hollywood Bath
Kitchen Breakfast Bar, Island w/o Cooktop, Kitchen open to Family Room, Pot Filler, Walk-in Pantry
Interior
Interior Features Crown Molding, Fire/Smoke Alarm, Formal Entry/Foyer, High Ceiling, Refrigerator Included
Heating Central Electric
Cooling Central Electric
Flooring Carpet, Tile, Wood
Fireplaces Number 1
Fireplaces Type Wood Burning Fireplace
Exterior
Exterior Feature Back Yard, Back Yard Fenced
Parking Features Attached Garage
Garage Spaces 3.0
Garage Description Additional Parking, RV Parking
Pool Gunite, In Ground, Salt Water
Roof Type Composition
Street Surface Concrete
Private Pool Yes
Building
Lot Description Subdivision Lot
Story 1
Foundation Slab
Lot Size Range 1/2 Up to 1 Acre
Sewer Other Water/Sewer
Water Other Water/Sewer, Public Water
Structure Type Brick,Cement Board,Wood
New Construction No
Schools
Elementary Schools Barbers Hill North Elementary School
Middle Schools Barbers Hill North Middle School
High Schools Barbers Hill High School
School District 6 - Barbers Hill
Others
Senior Community No
Restrictions Deed Restrictions
Tax ID 41091
Energy Description Ceiling Fans,Digital Program Thermostat
Acceptable Financing Cash Sale, Conventional, FHA
Tax Rate 1.9951
Disclosures Sellers Disclosure
Listing Terms Cash Sale, Conventional, FHA
Financing Cash Sale,Conventional,FHA
Special Listing Condition Sellers Disclosure
Read Less

Bought with Vive Realty LLC



