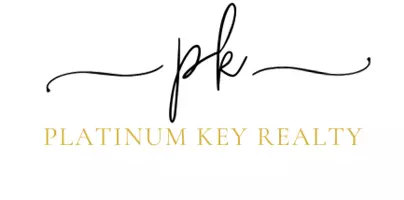For more information regarding the value of a property, please contact us for a free consultation.
25929 Karen RD Katy, TX 77494
Want to know what your home might be worth? Contact us for a FREE valuation!

Our team is ready to help you sell your home for the highest possible price ASAP
Key Details
Property Type Single Family Home
Listing Status Sold
Purchase Type For Sale
Square Footage 3,450 sqft
Price per Sqft $275
Subdivision G W Cartwright
MLS Listing ID 64456568
Sold Date 06/30/23
Style Traditional
Bedrooms 4
Full Baths 3
Half Baths 1
Year Built 1977
Annual Tax Amount $14,592
Tax Year 2021
Lot Size 1.000 Acres
Acres 1.0
Property Description
$75,000 PRICE IMPROVEMENT! An UNRESTRICTED piece of paradise situated on 1 full acre. This completely remodeled modern farmhouse style home boasts of exquisite upgrades the moment you step onto the property. An inviting brand new circle drive with room for plenty of guests. Spend relaxing nights enjoying the beautiful sunsets on the large covered front patio with swing and ceiling fans. The home offers 4/5 bedrooms 3.5 baths with porcelain wood-grain flooring in the main living area. Lovely views of the property from every room! Alluring bay windows in the kitchen along with exotic granite. Estate shutters throughout. A cozy living room with warmth and comfort. Large primary bedroom with seating area. Elegant en-suite bath with heated soaking tub, magnificent shower. Spacious bonus den room versatile for any use. Picturesque back yard with 37K gallon pool, patio deck, mature trees, and colorful landscaping. Oversized garage with AC and separate workshop. Schedule private tour today!
Location
State TX
County Fort Bend
Area Katy - Southwest
Rooms
Bedroom Description 2 Primary Bedrooms,En-Suite Bath,Primary Bed - 1st Floor,Sitting Area,Walk-In Closet
Other Rooms Family Room, Formal Dining, Formal Living, Home Office/Study, Living Area - 1st Floor, Utility Room in House
Master Bathroom Half Bath, Primary Bath: Double Sinks, Primary Bath: Jetted Tub, Primary Bath: Separate Shower, Primary Bath: Soaking Tub, Secondary Bath(s): Tub/Shower Combo, Two Primary Baths
Den/Bedroom Plus 5
Kitchen Kitchen open to Family Room
Interior
Interior Features Drapes/Curtains/Window Cover, Fire/Smoke Alarm
Heating Central Electric
Cooling Central Electric
Flooring Carpet, Tile
Fireplaces Number 1
Fireplaces Type Gaslog Fireplace
Exterior
Exterior Feature Back Green Space, Back Yard Fenced, Covered Patio/Deck, Porch, Spa/Hot Tub, Sprinkler System, Workshop
Parking Features Detached Garage, Oversized Garage
Garage Spaces 2.0
Carport Spaces 2
Garage Description Additional Parking, Driveway Gate, Golf Cart Garage, Workshop
Pool Heated, In Ground
Roof Type Composition
Street Surface Concrete
Accessibility Driveway Gate
Private Pool Yes
Building
Lot Description Cleared, Other, Wooded
Faces North
Story 2
Foundation Slab
Lot Size Range 1 Up to 2 Acres
Sewer Septic Tank
Water Well
Structure Type Cement Board
New Construction No
Schools
Elementary Schools Woodcreek Elementary School
Middle Schools Cinco Ranch Junior High School
High Schools Tompkins High School
School District 30 - Katy
Others
Senior Community No
Restrictions Horses Allowed,No Restrictions
Tax ID 0149-00-093-0000-914
Ownership Full Ownership
Energy Description Ceiling Fans,Digital Program Thermostat,High-Efficiency HVAC,Insulated Doors,Insulation - Other,North/South Exposure,Radiant Attic Barrier
Acceptable Financing Cash Sale, Conventional, VA
Tax Rate 1.9045
Disclosures Sellers Disclosure
Listing Terms Cash Sale, Conventional, VA
Financing Cash Sale,Conventional,VA
Special Listing Condition Sellers Disclosure
Read Less

Bought with Platinum Key Realty



