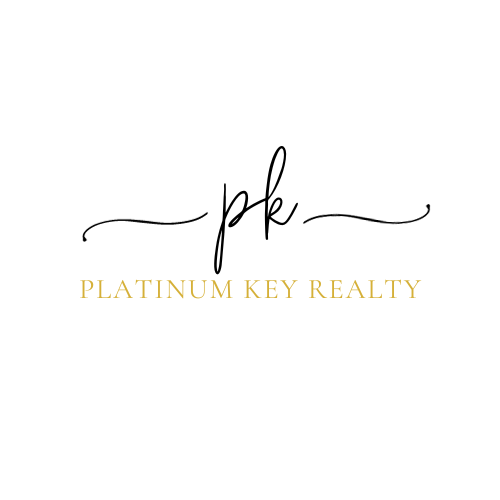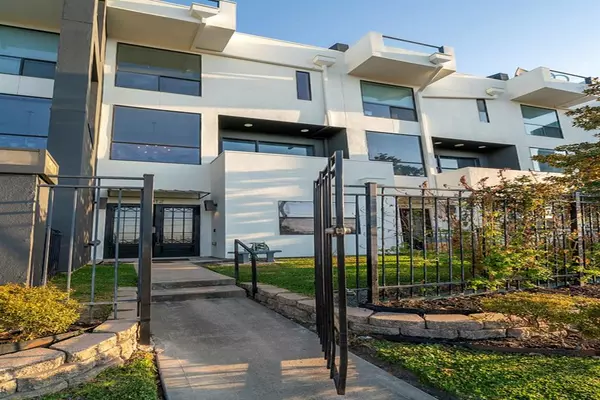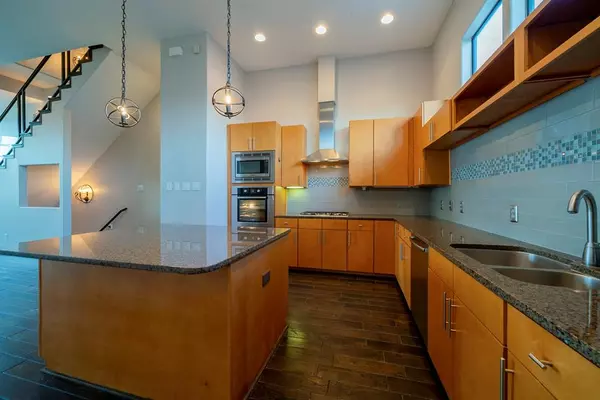For more information regarding the value of a property, please contact us for a free consultation.
1312 W Dallas ST Houston, TX 77019
Want to know what your home might be worth? Contact us for a FREE valuation!

Our team is ready to help you sell your home for the highest possible price ASAP
Key Details
Property Type Townhouse
Sub Type Townhouse
Listing Status Sold
Purchase Type For Sale
Square Footage 2,290 sqft
Price per Sqft $198
Subdivision Hardcastle Twnhms
MLS Listing ID 90424118
Sold Date 08/23/22
Style Contemporary/Modern
Bedrooms 2
Full Baths 2
Half Baths 1
HOA Fees $160/ann
Year Built 2007
Annual Tax Amount $9,933
Tax Year 2021
Lot Size 1,845 Sqft
Property Description
Sit out on your balcony & enjoy Spectacular views of downtown Houston skyline! Elegant home in the gated community of Hardcastle Townhomes w/gorgeous hardwood floors, lots of windows for natural lighting, soaring high ceilings! A great, open concept for entertaining! Centrally located near all that Houston has to offer! Kitchen has top-of-the-line SS appliances & wine fridge. Freshly painted interior & new upgraded carpeting in bedrooms. 1st floor w/2-car garage, a BR with walk-in closet, and full bath. 2nd floor has living room, kitchen, dining, & 1/2 bath. 3rd floor w/primary BR en-suite and an office that could be used as a 3rd bedroom. Here's your chance to utilize your creative spirit…the 4th level can be used as a bedroom, game room, or media room! Create your piece of Serenity on your top balcony, surround it with gorgeous flowers & tall greenery.! Available parking for family/friends directly on the side of the complex on Lamb & Wilson Streets.
Location
State TX
County Harris
Area Midtown - Houston
Rooms
Den/Bedroom Plus 4
Interior
Interior Features High Ceiling, Refrigerator Included
Heating Central Electric
Cooling Central Electric
Flooring Carpet, Tile, Wood
Appliance Dryer Included, Refrigerator, Washer Included
Exterior
Exterior Feature Rooftop Deck
Parking Features Attached Garage
Garage Spaces 2.0
Roof Type Composition
Accessibility Driveway Gate
Private Pool No
Building
Story 4
Entry Level All Levels
Foundation Slab
Sewer Public Sewer
Water Public Water
Structure Type Stucco
New Construction No
Schools
Elementary Schools Gregory-Lincoln Elementary School
Middle Schools Gregory-Lincoln Middle School
High Schools Heights High School
School District 27 - Houston
Others
HOA Fee Include Other
Senior Community No
Tax ID 129-850-001-0007
Acceptable Financing Cash Sale, Conventional, FHA, VA
Tax Rate 2.3307
Disclosures Sellers Disclosure
Listing Terms Cash Sale, Conventional, FHA, VA
Financing Cash Sale,Conventional,FHA,VA
Special Listing Condition Sellers Disclosure
Read Less

Bought with Douglas Elliman Real Estate



