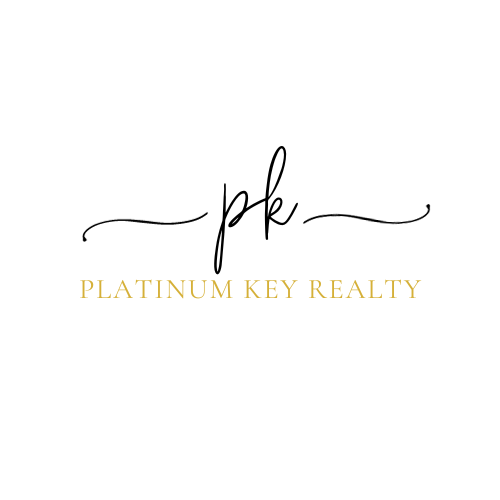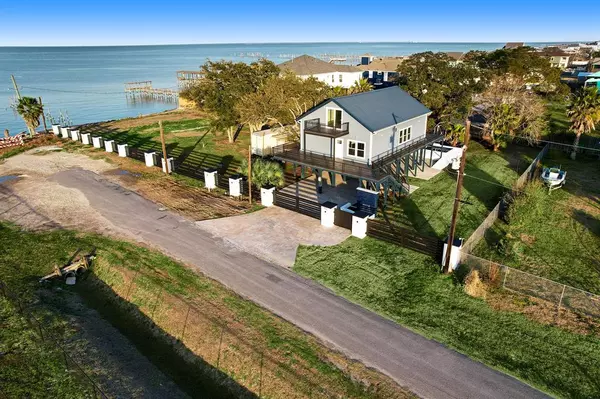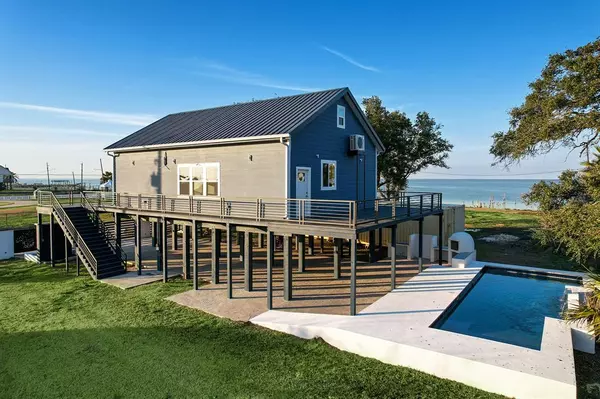113 21st ST San Leon, TX 77539
UPDATED:
12/29/2024 09:07 PM
Key Details
Property Type Single Family Home
Listing Status Active
Purchase Type For Sale
Square Footage 1,960 sqft
Price per Sqft $318
Subdivision San Leon
MLS Listing ID 20986129
Style Contemporary/Modern,Traditional
Bedrooms 3
Full Baths 2
Year Built 2015
Annual Tax Amount $7,494
Tax Year 2023
Lot Size 10,049 Sqft
Acres 0.2307
Property Description
Location
State TX
County Galveston
Area Bacliff/San Leon
Rooms
Bedroom Description 2 Bedrooms Down,En-Suite Bath,Primary Bed - 2nd Floor,Walk-In Closet
Other Rooms Den, Formal Dining, Home Office/Study, Living Area - 1st Floor, Utility Room in House
Master Bathroom Full Secondary Bathroom Down, Primary Bath: Separate Shower, Primary Bath: Soaking Tub, Secondary Bath(s): Shower Only
Den/Bedroom Plus 3
Kitchen Breakfast Bar, Island w/ Cooktop, Kitchen open to Family Room
Interior
Interior Features Balcony, Dryer Included, Fire/Smoke Alarm, High Ceiling, Refrigerator Included, Washer Included
Heating Central Electric, Other Heating
Cooling Central Electric, Other Cooling
Flooring Tile
Exterior
Exterior Feature Balcony, Covered Patio/Deck, Outdoor Kitchen, Patio/Deck, Side Yard, Sprinkler System, Storage Shed, Storm Shutters
Parking Features Tandem
Carport Spaces 6
Garage Description Additional Parking, Boat Parking, Double-Wide Driveway, Driveway Gate, RV Parking
Pool In Ground
Waterfront Description Bay View
Roof Type Metal
Street Surface Asphalt
Accessibility Driveway Gate
Private Pool Yes
Building
Lot Description Water View, Waterfront
Dwelling Type Free Standing
Story 2
Foundation On Stilts
Lot Size Range 0 Up To 1/4 Acre
Sewer Public Sewer
Water Public Water
Structure Type Cement Board,Wood
New Construction No
Schools
Elementary Schools San Leon Elementary School
Middle Schools John And Shamarion Barber Middle School
High Schools Dickinson High School
School District 17 - Dickinson
Others
Senior Community No
Restrictions Deed Restrictions
Tax ID 6240-0002-0017-000
Ownership Full Ownership
Energy Description Ceiling Fans,Energy Star/CFL/LED Lights,Insulated/Low-E windows,Insulation - Spray-Foam,Tankless/On-Demand H2O Heater
Acceptable Financing Cash Sale, Conventional, Owner Financing, VA
Tax Rate 2.41
Disclosures Mud, Sellers Disclosure
Listing Terms Cash Sale, Conventional, Owner Financing, VA
Financing Cash Sale,Conventional,Owner Financing,VA
Special Listing Condition Mud, Sellers Disclosure




