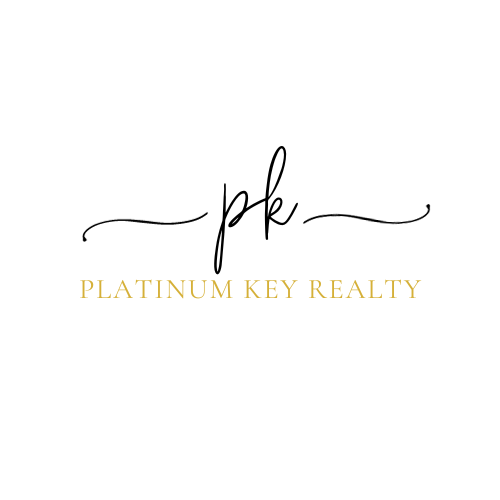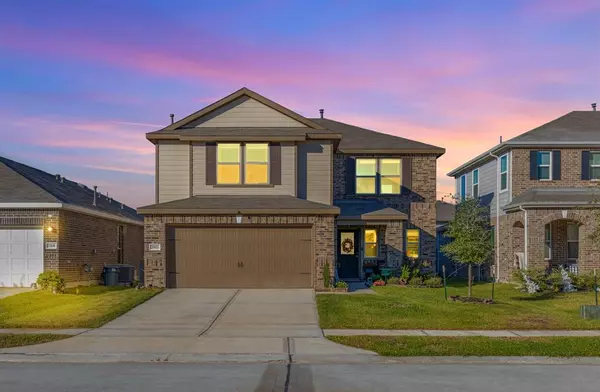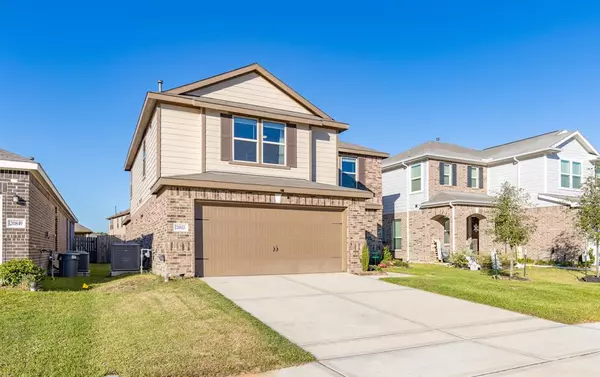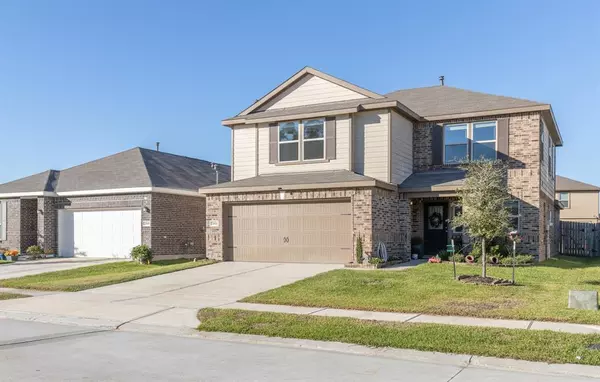20853 Sheffield Park DR Porter, TX 77365
UPDATED:
12/07/2024 08:07 PM
Key Details
Property Type Single Family Home
Listing Status Active
Purchase Type For Sale
Square Footage 2,675 sqft
Price per Sqft $117
Subdivision Brookwood Forest
MLS Listing ID 79621332
Style Traditional
Bedrooms 4
Full Baths 2
Half Baths 1
HOA Fees $600/ann
HOA Y/N 1
Year Built 2021
Annual Tax Amount $10,317
Tax Year 2024
Lot Size 5,493 Sqft
Acres 0.1261
Property Description
Upstairs, a HUGE game room offers endless possibilities for play, relaxation, or hobbies. A cozy nook off the entryway can be transformed into a reading area or a home OFFICE.
This home is conveniently located within WALKING distance of the elementary school and offers easy access to major highways, making your daily commute a breeze. Don’t miss the opportunity to make this inviting property your own!
Location
State TX
County Montgomery
Area Kingwood Nw/Oakhurst
Rooms
Bedroom Description Primary Bed - 1st Floor,Walk-In Closet
Other Rooms 1 Living Area, Formal Dining, Gameroom Up, Utility Room in House
Master Bathroom Primary Bath: Double Sinks, Primary Bath: Separate Shower, Primary Bath: Soaking Tub
Kitchen Island w/o Cooktop, Kitchen open to Family Room, Pantry, Walk-in Pantry
Interior
Interior Features Fire/Smoke Alarm, Formal Entry/Foyer, High Ceiling, Prewired for Alarm System
Heating Central Gas
Cooling Central Electric
Flooring Carpet, Tile
Exterior
Exterior Feature Back Yard Fenced
Parking Features Attached Garage
Garage Spaces 2.0
Roof Type Composition
Private Pool No
Building
Lot Description Subdivision Lot
Dwelling Type Free Standing
Story 2
Foundation Slab
Lot Size Range 0 Up To 1/4 Acre
Water Water District
Structure Type Brick,Cement Board,Wood
New Construction No
Schools
Elementary Schools Brookwood Forest Elementary School
Middle Schools Woodridge Forest Middle School
High Schools West Fork High School
School District 39 - New Caney
Others
HOA Fee Include Clubhouse,Recreational Facilities
Senior Community No
Restrictions Deed Restrictions
Tax ID 2731-08-00400
Tax Rate 3.1779
Disclosures Mud, Sellers Disclosure
Special Listing Condition Mud, Sellers Disclosure




